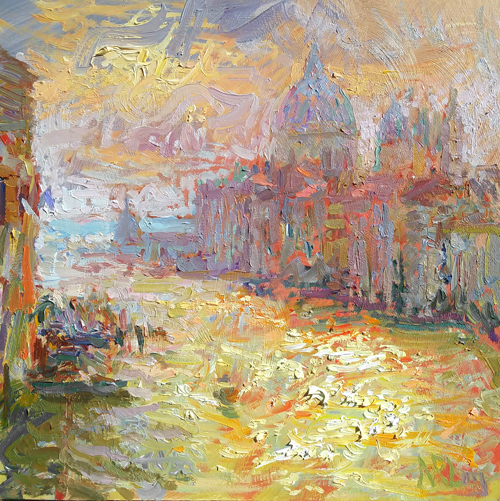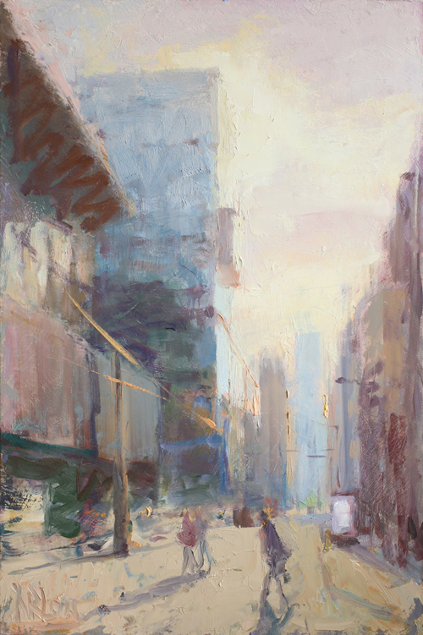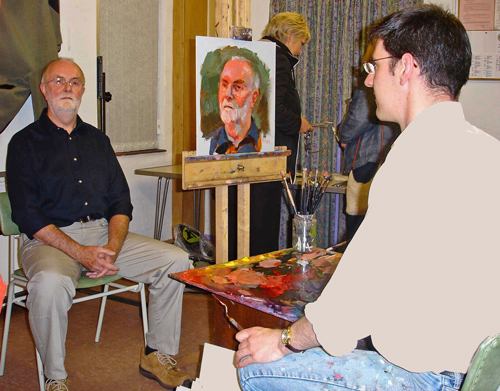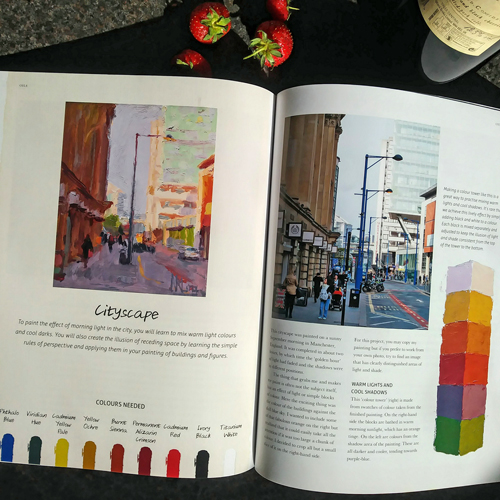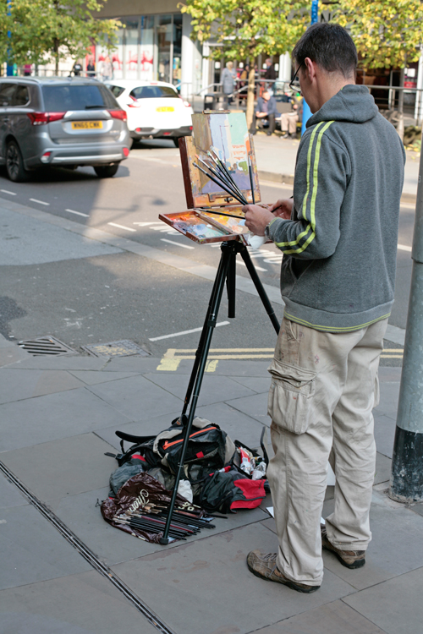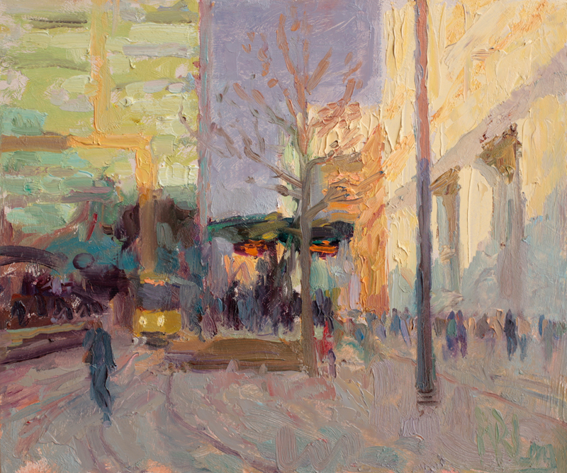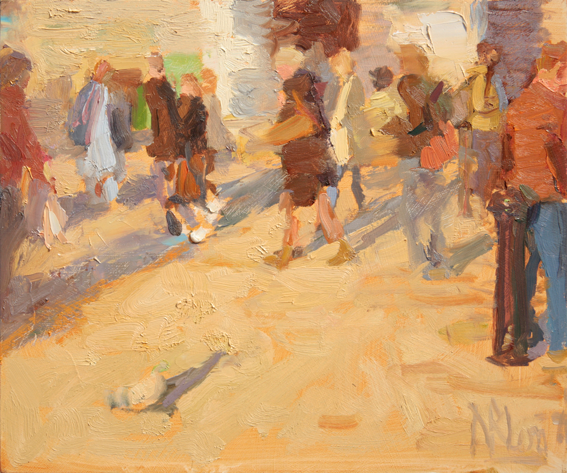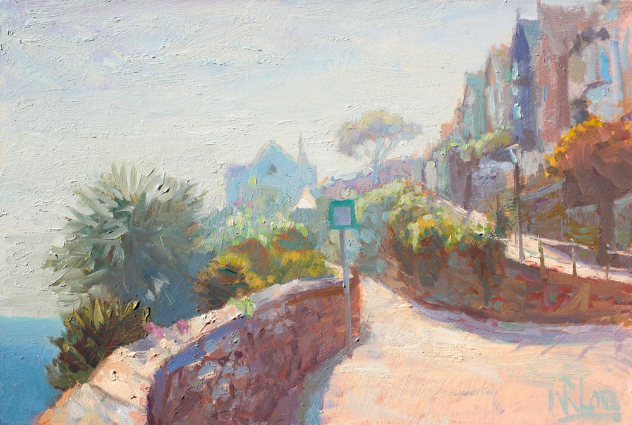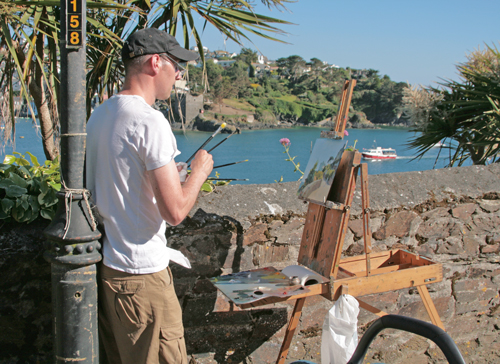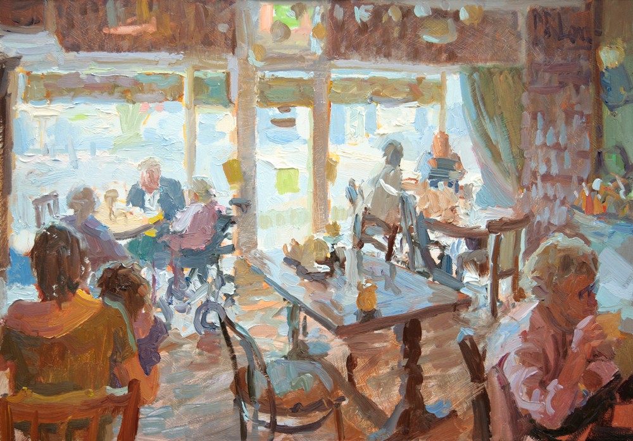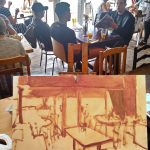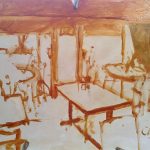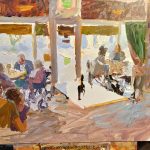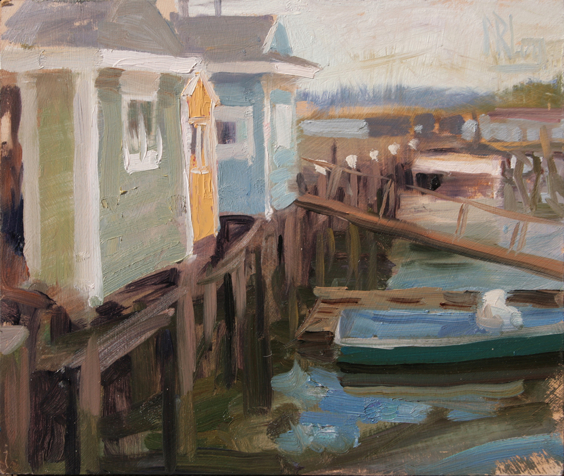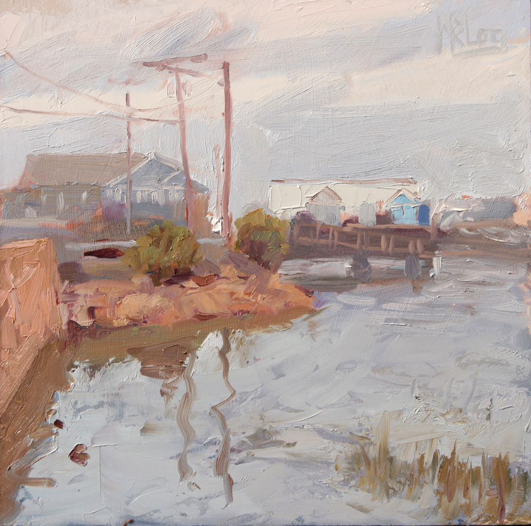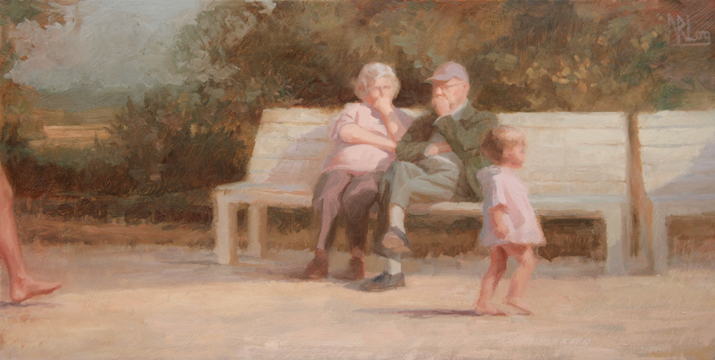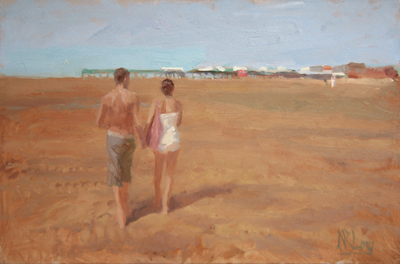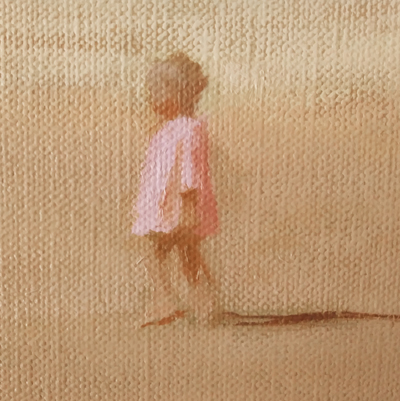After a great deal of research and thought, the day has come. I’ve talked to as many neighbours as possible and posted letters to the others to let them know of our plans. Access from the front of the property is limited, so we are going between the buildings at the back.
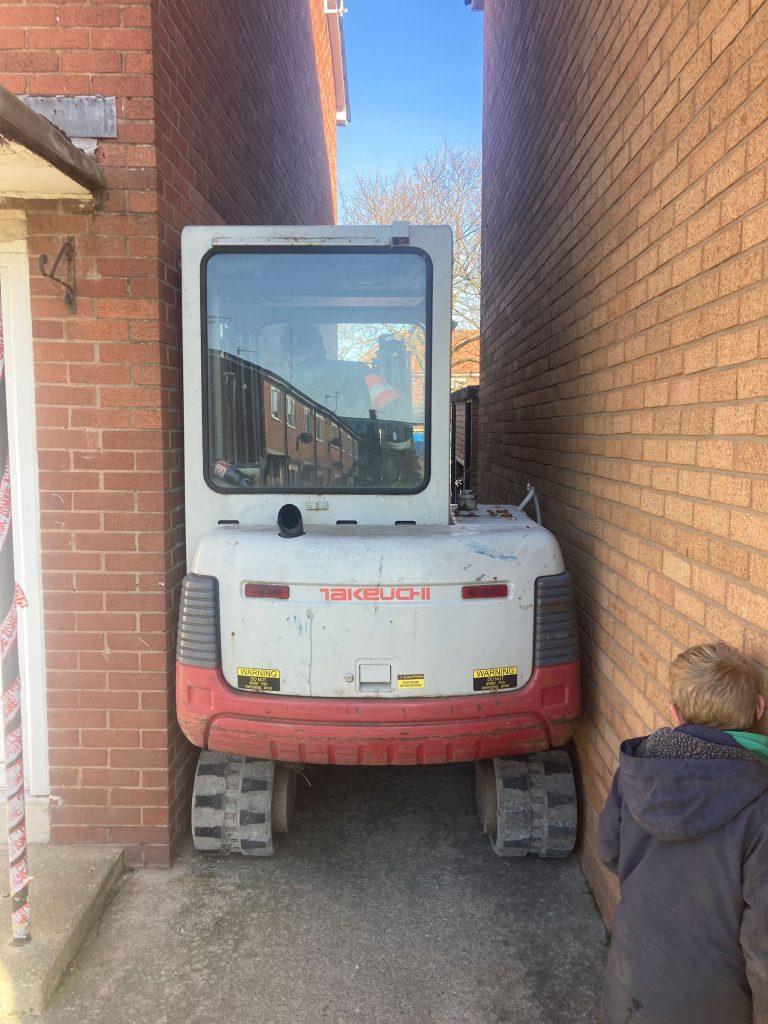
Paul’s 2.5 tonne digger fits through the gap with 2cm to spare on either side. Good job it does, because we’ll need to it remove a stubborn tree trunk from the garden.
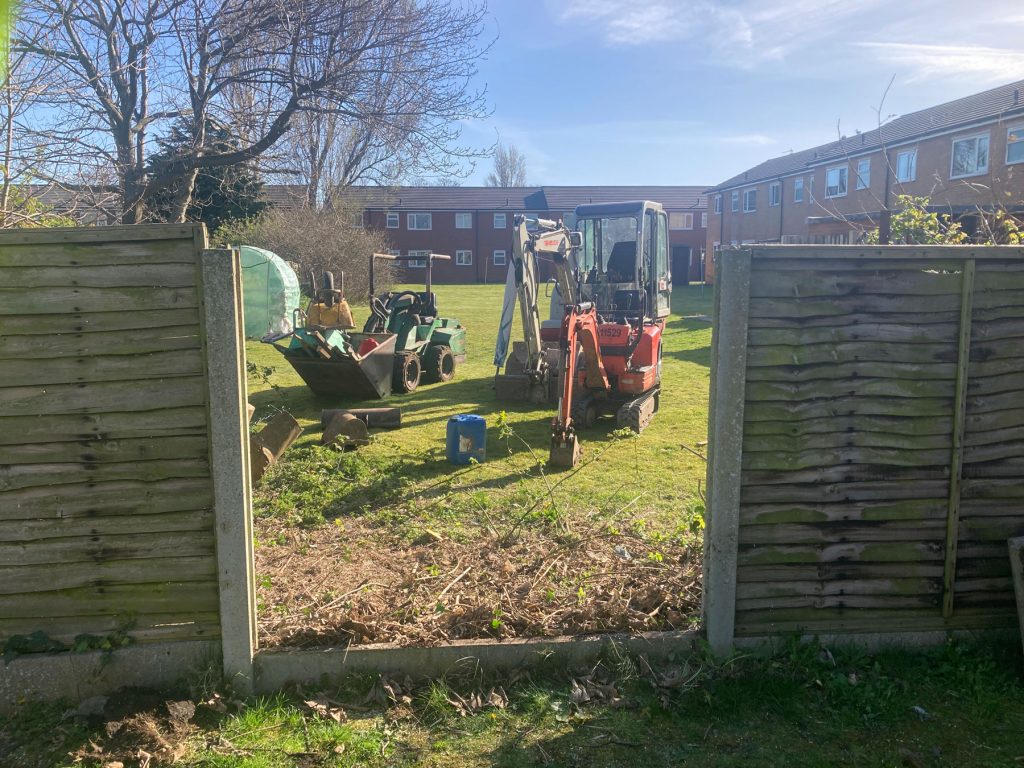
Access through the fence panel.
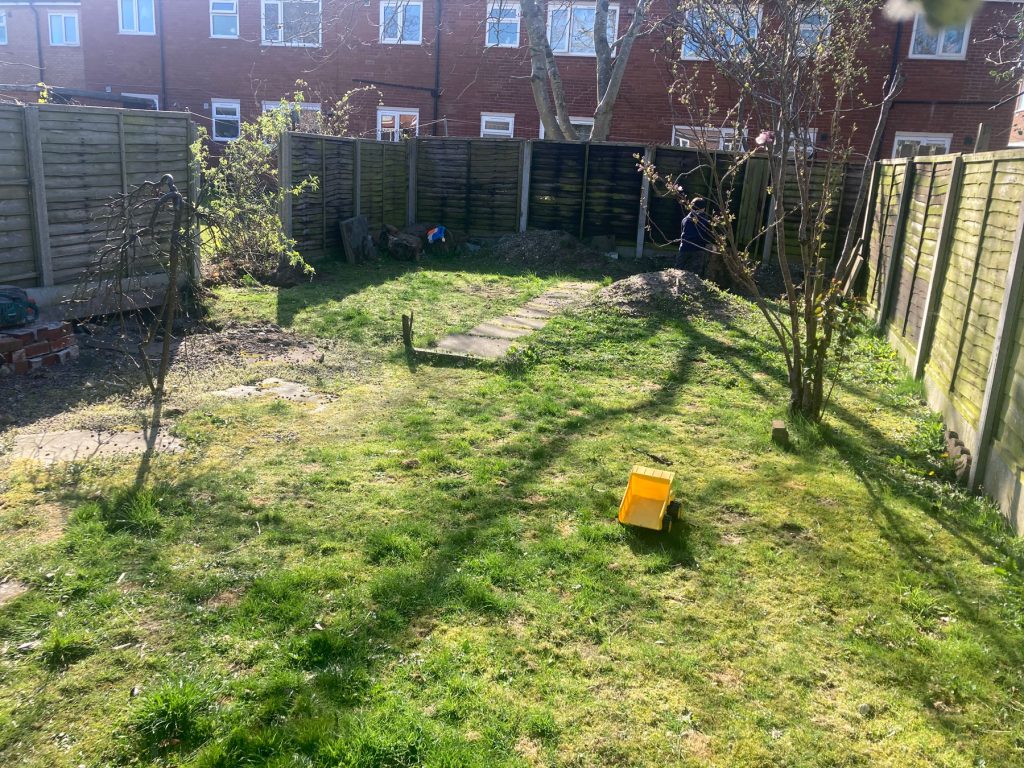
Before. Toy diggers were used to mark the rough position of the studio.
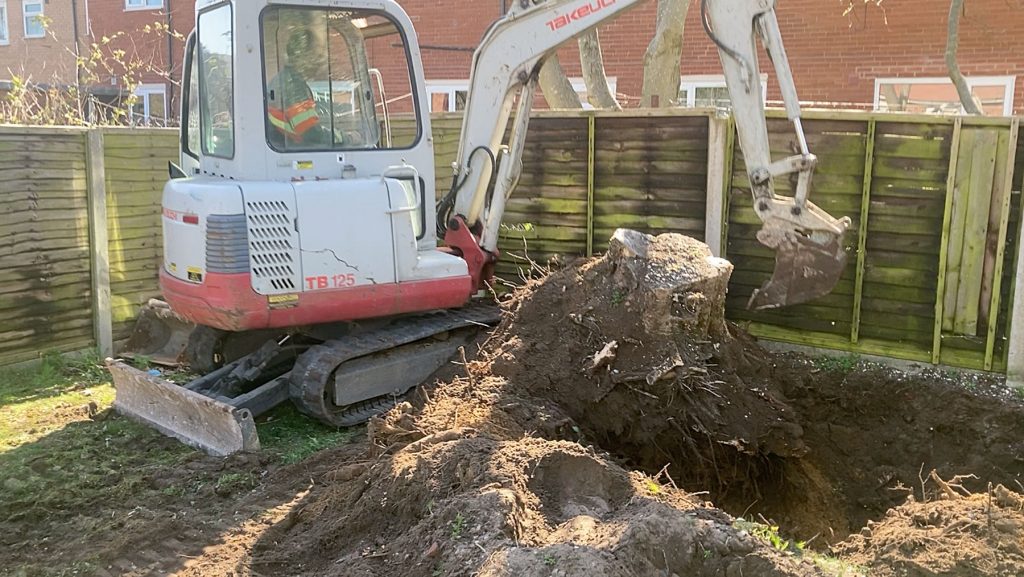
I’d spent hours trying to dig this root out by hand! It was therapeutic in a sense. In the planning stage, when nothing physical is happening, it was helpful to make a tiny difference to the garden.
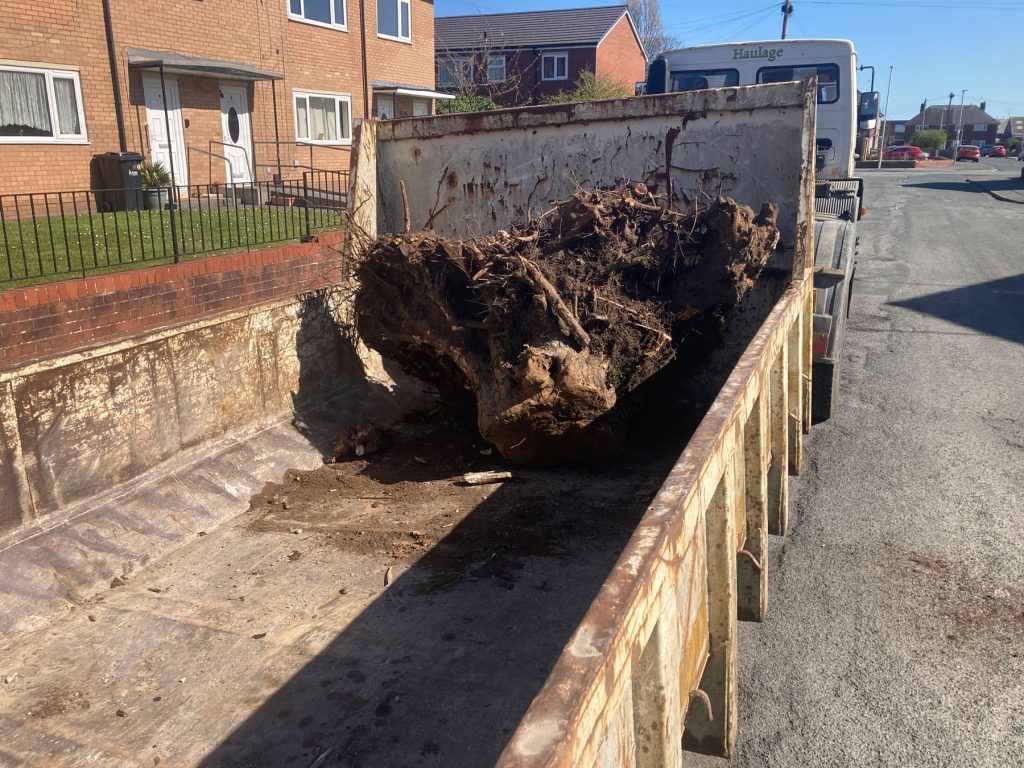
Loaded up.
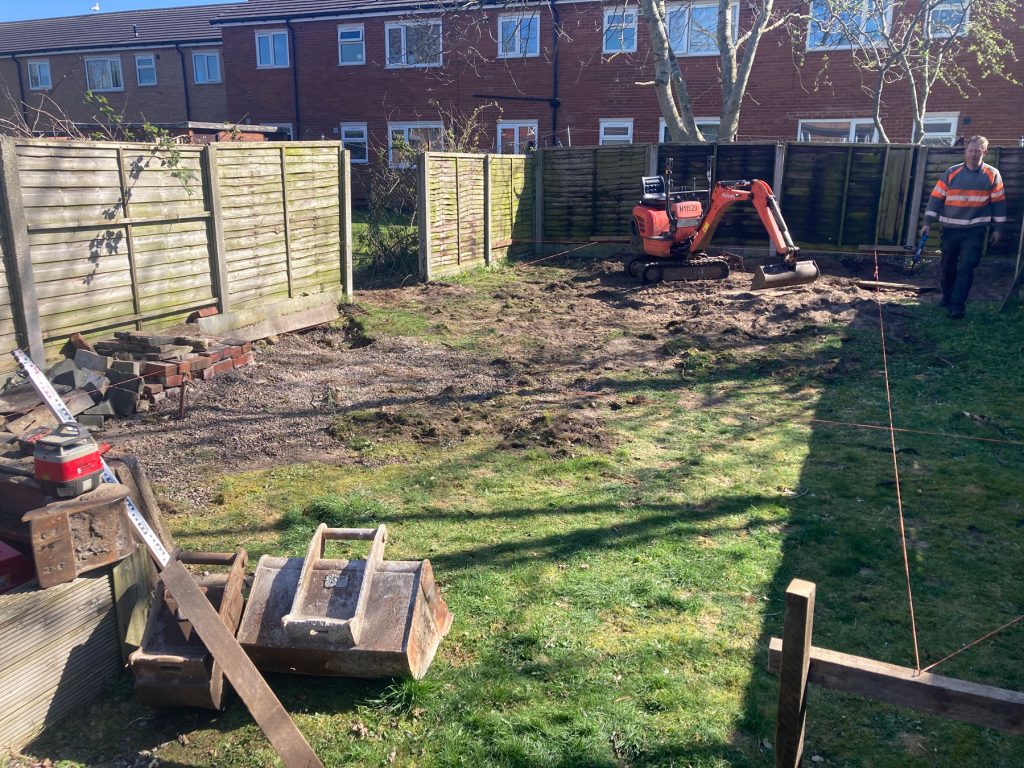
Paul used a laser level and string to mark out the position of the studio base. Pythagorus theorem was used to check it was square. Clever stuff!
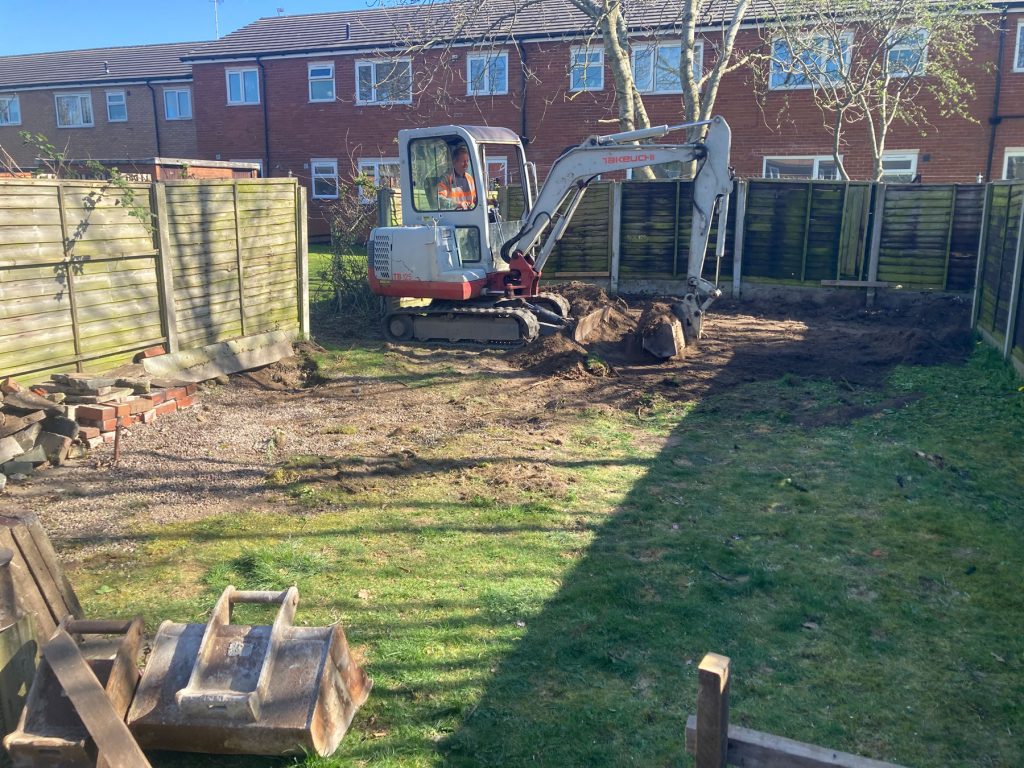
Removing dirt to level the ground. We used the dirt to create a bedding border for the neighbour, which saved us having to cart it away.
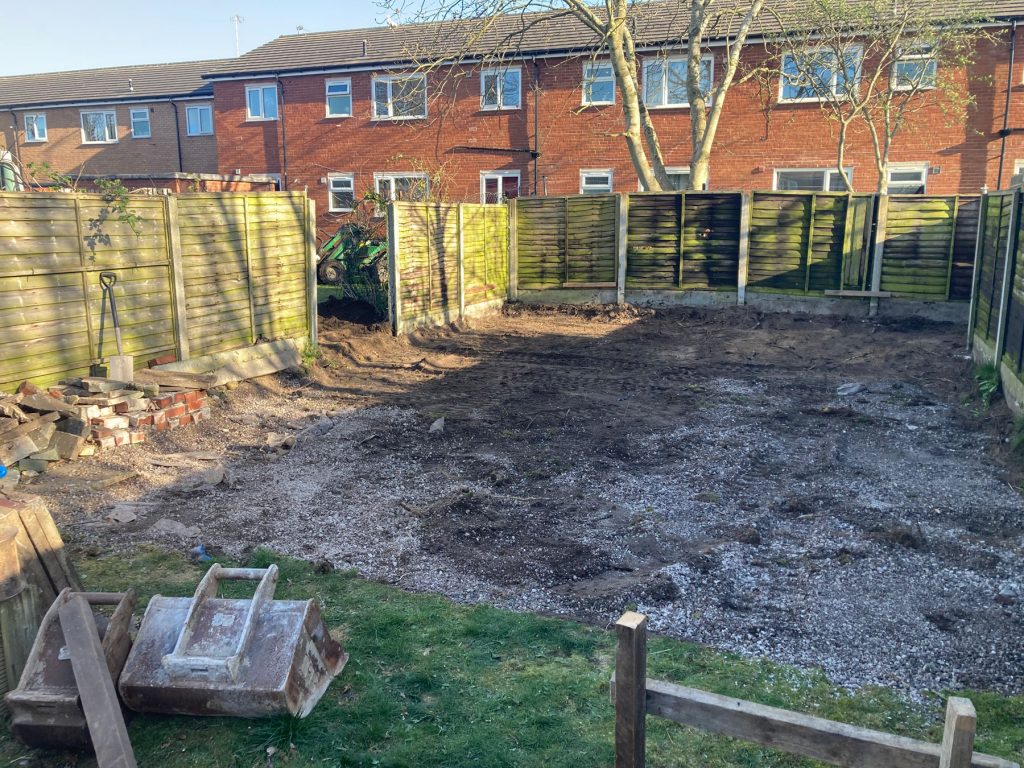
End of a long day. Very relieved to have made a start and not be just talking about it.



